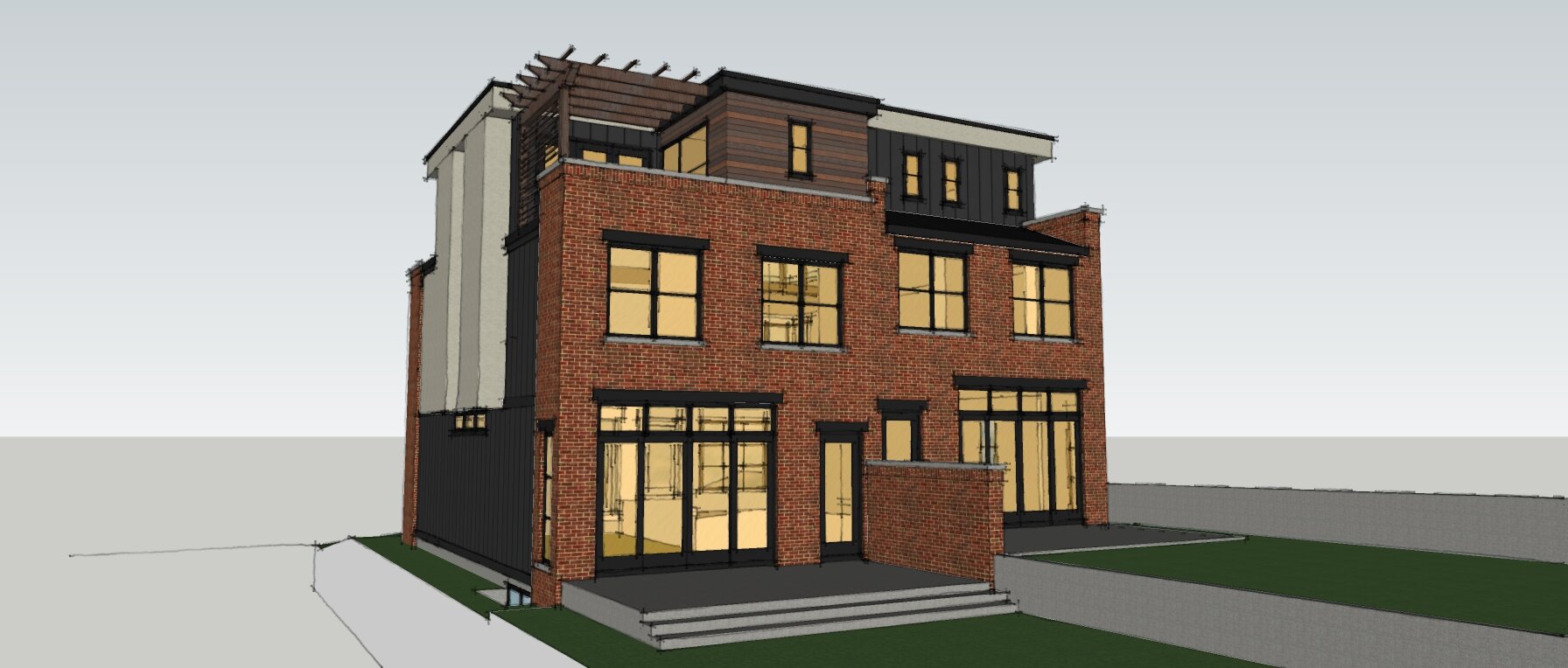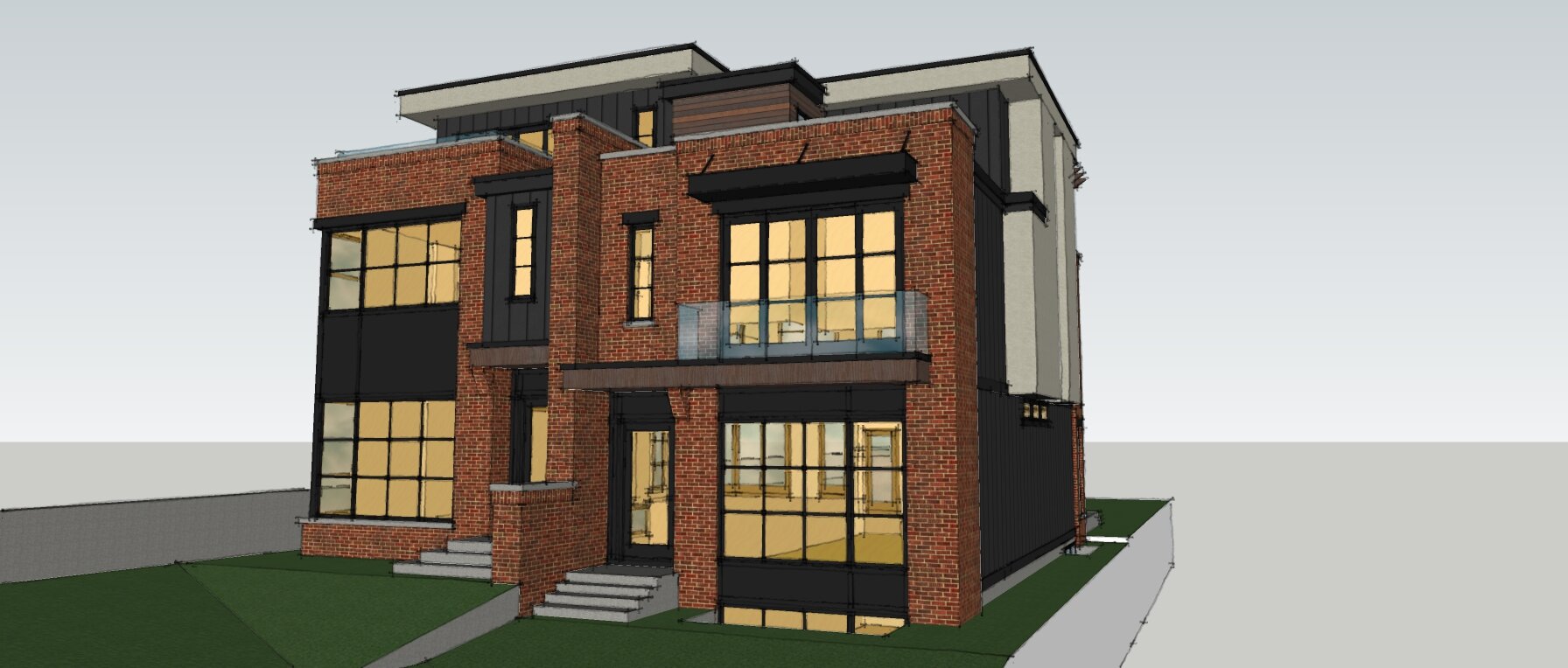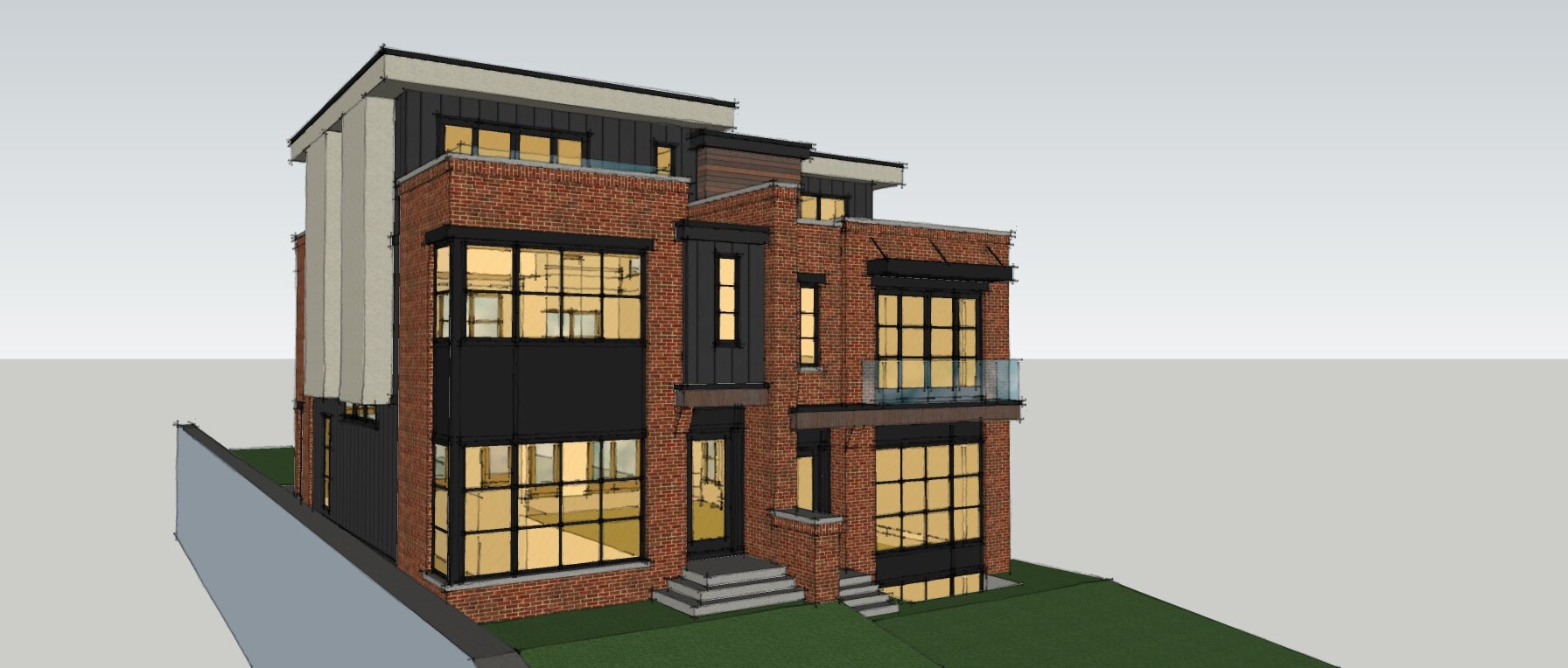Delivering Architectural Design for Calgary’s Best New Homes
Winning designs
for the Luxury Home market
For 25 years, we’ve been tasked with designing functionally refined homes for Calgary’s top builders. It’s doubly thrilling to see our builders recognized by the industry as top performers year over year. This awards season has been no exception.
Long-time client and luxury home builder Dream Ridge Homes has been named 2020 Builder of the Year (Small Volume Single Family Homes), in addition to having three projects selected as finalists by BILD Calgary Region.
McDowell & Associates (M&A) is proud to share that we designed two of their three nominated projects: Modern Brownstone in Marda Loop (Best New Home winner) and Urban Farmhouse in St. Andrew’s Heights (Best New Home finalist).
We’ve had the pleasure of working with Al and his team for the past 10 years on countless projects. I’m confident when I recommend McDowell & Associates to our clients that the design experience will be top-shelf, and most importantly, their home will be conceptually refined and purposefully designed. You'll be hard pressed to find an architectural design firm with more depth of experience and breadth of creativity.
— Mark Obodzinski, President of Dream Ridge Homes
They say the company you keep is a reflection of who you are. To Mark, Tom and Luke at Dream Ridge Homes, your success is a feather in our cap too — bravo, friends. We’ll be a member of your dream team any day of the week.
Modern Brownstone
in Marda Loop
Best New Home winner
The design principals of Christopher Alexander are ever-anchored in the conceptual design of our homes, rooted in 253 proven design patterns which together, form a language: a space that speaks authentically to its owner. This side-by-side duplex located in Marda Loop is no different.
The development is inspired by the famous New York Brownstone with an added industrial influence echoed by timeless red brick and black metal casement windows. These units were designed for two unique owners with differing needs: one for a young family and the other for an individual.
Both basements feature ten-foot ceilings and one side is roughed in for a golf simulator, inviting a sense of spacious novelty.
Both main floors are designed as one large room accommodating living, kitchen and dining areas. This helps create the feeling of a large space with a relatively small footprint. With floor-to-ceiling windows intentionally placed on opposing sides of each room, this design pattern removes glare, ensures back-lighting and brings a pleasing balance to the room.
The second floor of each unit is designed with a generous master bedroom, closet and ensuite along with two other bedrooms. A third floor living area invites north views of the downtown skyline. One side is designed to allow for a lofted play area for children, while the other is designed more as a retreat or executive office.
Another design principle applied to this development creates outdoor places in the sun. Though each side has three such areas, you can’t get much closer to the sun than on the roof — sweeping 360 degree views welcomes Vitamin D all year round.
Urban Farmhouse
in St. Andrew’s Heights
Best New Home Finalist
This Urban Farmhouse was another joy to design, laden with design patterns to optimize the flow, form and function of the space.
The entry is intentionally placed on the far-right side of the house creating spacial division and with this, added privacy to the family gathering areas. A central longitudinal hallway allows the house to unfold as one is lead through.
This house is designed to take full advantage of the south facing rear yard with its principal living areas running parallel to the outdoor amenity space. An outdoor deck, adjacent to the living room and accessible from the kitchen nook, is sheltered from the south sun with a cedar pergola that allows filtered sunlight to stream into these rooms.
The main floor living space (dining room, kitchen and great room) flow together to maximize the sun’s reach and create a cohesive entertainment space. The office in this home is tucked nicely away from the main living areas to minimize interruptions while working at home.
A striking white oak staircase with metal spindles lead to four generous bedrooms on the second floor, each with walk-in closets. The laundry room is located on the upper floor as the majority of the laundry is generated there by this busy, growing family.





